
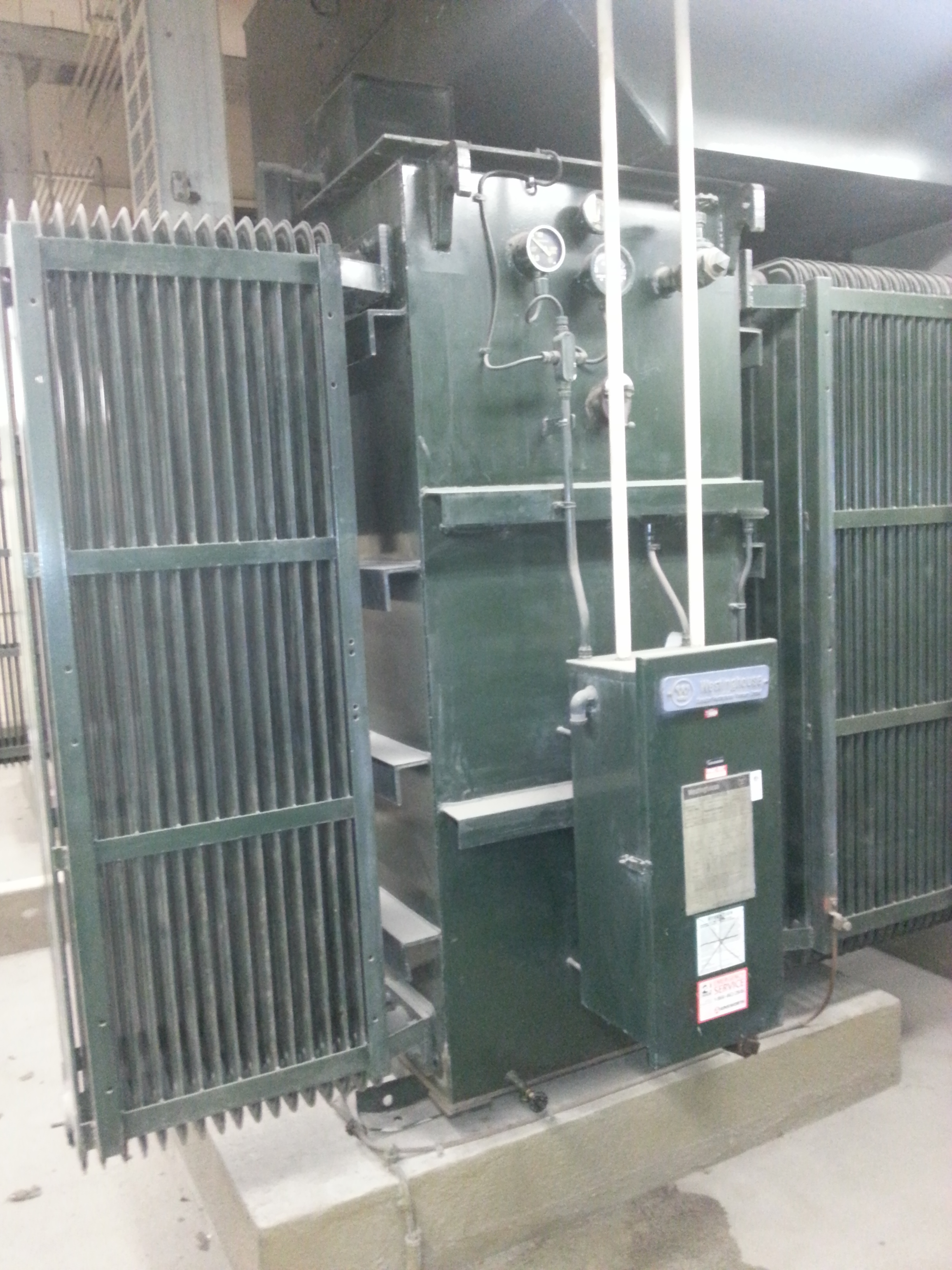
This project required the refurbishment of six substations at an important and strategic mail facility. As a strategic facility, the MPP power supply reliability is very important. Originally the facility was serviced by two separate 44kV power feeders both originating from the same transformer station. The feeders were original to the building and due to their age and the test results they were deemed as critical points of failure.
The original configuration did not have the capability to automatically switch form the preferred feeder to the reserve feeder, which imply long power outage until the switching was done manually by the Utility.
The scope of the project was to design and build an automatic 44kV breaker-based transfer scheme capable to switch between the feeders in less than one second. The transfer scheme was designed as a closed transition to minimize the impact of the Utility’s transformer station protection and loading. A new feeder cable along with isolation pole mounted fused switches were also part of the project.
The new equipment was installed in an outdoor substation compound. The controls and the protection relays were installed an E-house, while the 46kV breakers and bus system are located in a separate outdoor enclosure.
The scope also included the calculation and design of a self- sufficient standalone grounding grid. Algal Engineering played the role of Electrical Engineer and Prime Consultant for the project.
The scope of the project was to replace the main 5KV/1200A switchgear. The new switchgear was connected to the existing HV cables located in the Electrical Room – Power House. The new switchgear was part of a medium voltage looped system that fed all the hospital buildings on the Campus.
The design scope of work included the following:
- Review of historical load data to determine the maximum consumption over the last two years.
- Preparation of loads calculations for equipment sizing.
- Preparation of electrical studies (short circuit, coordination study and arc flash) based on the technical information obtained from the Utility. The study was done with ETAP software.
- Preparation of the design package including equipment specifications, layouts, single line diagram (including the entire 13.8kV loop and downstream components), installation details, bill of materials.
- Design of the breaker protection system, prepared protection philosophy, EWDs, CWDs, and protection settings.
- Conducted the studies and determined the interrupting capacity for new equipment, protection setting list and prepared the templates for the arc flash labels.
- As part of planning phase Algal developed the Work Plan which addressed the stringent requirements set by the operation of the hospital with a main focus on reduction or elimination of power outages during the installation.
- Algal Engineering was in charge of electrical engineering as well as coordination and supervision of civil and structural engineers. The project entailed all phases, from planning to commissioning, start-up and close out.


Algal was engaged by a large college to provide design, and consulting services for the main switch, CHP connection and ancillary equipment identified at one wing of the college’s campuses. Algal delivered professional consulting services for the complete design and implementation of one project with four (4) individual components at the campus, as follows:
Design Development and Documentation, Permit, Tender, Contract Administration, Commissioning, Closeout and Warranty for the following components:
- Component A: Main Switch Replacement
- Component B: A-B CHP Connection
- Component C: ATS Replacement and Camlock Connection
- Component D: A Wing Photovoltaic Connection
Main Switchboard Replacement
- The main cables running from the pad mounted transformer located outside of the Wing to the switch on the second level main electrical switchboard required modification with the main switch replacement.
- The existing second floor main disconnect switch was replaced and forms part of the protection scheme required by the CIA in component B.
- Replacement of the main electrical switchboard was required for the Electrical Service for the second level of the Wing, including all existing connections, modifications necessary for the other components of this project, and 20% spare space for future loads.
- Electrical service for the first level of the wing – serving the chiller system was one chiller transformer which was fed by the main switch on the second floor. In a previous project a new DP was installed and provisioned to accept the chiller load from the main switch. This was implemented during the main switch replacement and included in this scope of work.
- Temporary power design provisions were required and included in the scope of work.
- Existing electrical meters were relocated to measure the same loads on the new switchboard and all points integrated with the BAS system
- Electrical room required a general refresh including paint, epoxy flooring, and new LED lighting.
- A permanent climate control solution for one electrical room was adequately designed and removal/modification of the existing system as required to meet the needs of the room and new equipment year-round.
- Work needed to be phased to minimize disruption to the campus.
- Design followed college’s codes as well as local applicable building codes.
Background
There was an airport that had six MV transformers installed in the past. Over time, there were replacements of some of the transformers because they had suffered premature failure. The remaining transformers also were found to have internal faults. Other issues involving oil leaks were also found, as such, Algal was retained to design and replace the transformer units to mitigate the cost of fixing these aged units.
Scope of Work
The scope of work included the replacement of three MV transformers that meet the allowable thresholds established by the Institute of Electrical and Electronics Engineers Standards (IEEE Std.). Algal provided design and technical services as well as studies in order to fully design and specify the replacement of the three MV transformers. We provided services from the design stage up to and including the final close-out phase. The design and construction services are following the airport’s own construction standards.
Algal reviewed both drawings of the existing systems as well as conducted on-site reviews of the existing systems and infrastructure in order to properly design the replacement of the transformers. Algal’s responsibility also extended to identifying which utilities and systems will be affected by the installation along with producing the plan to mitigate these affected systems. Algal provided a Schematic Design naming a number of solutions to the clients needs as well as we provided costing for each one of these.
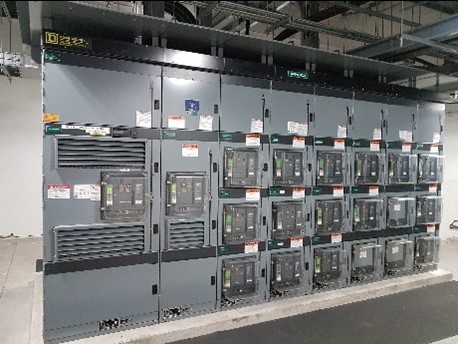
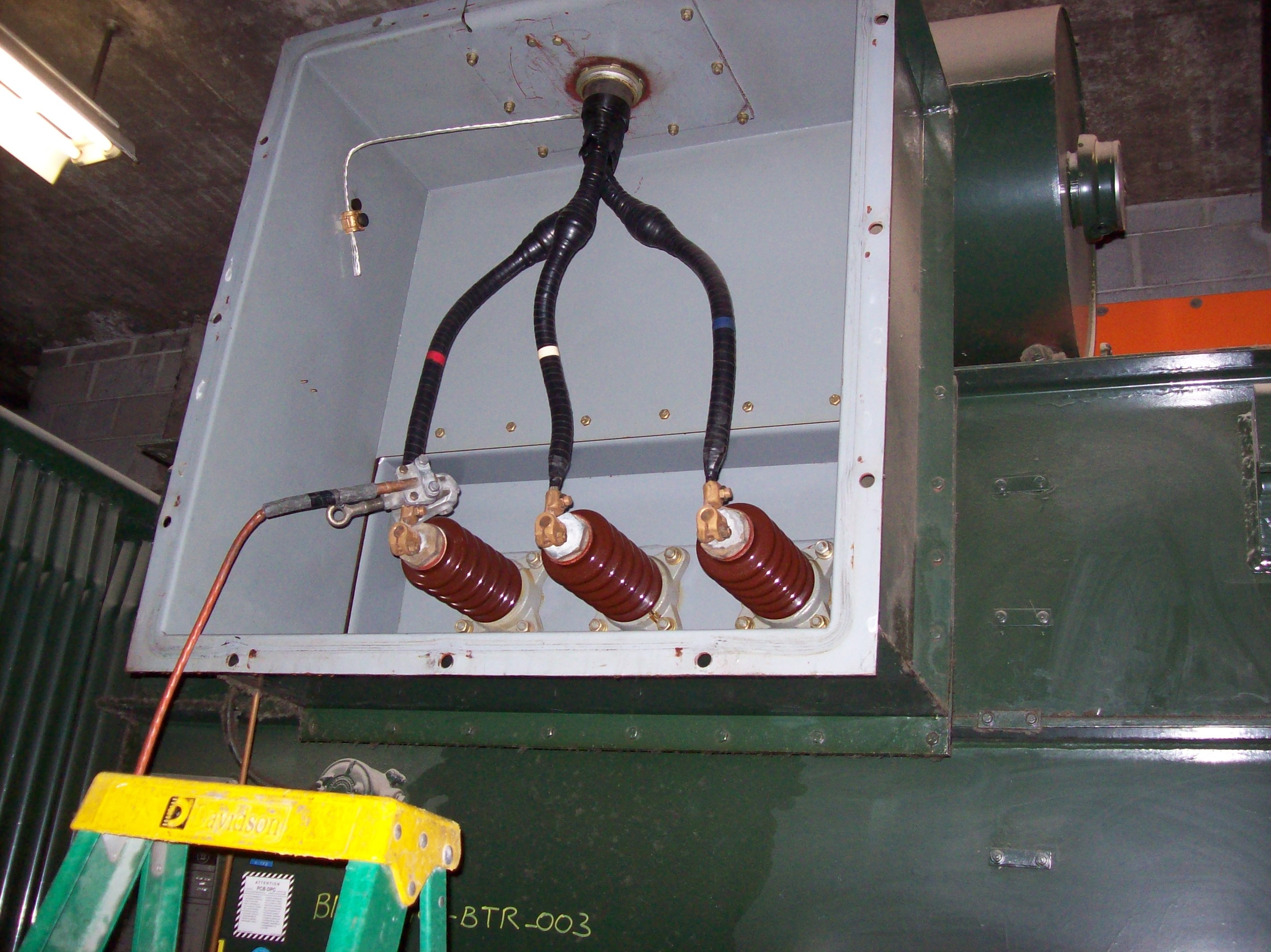
This project included engineering services for the design and project administration of the replacement of two 5000KVA transformers located in the underground transformer vault at a large museum. The transformers were over 40 years old and did not comply with Ministry of Environment Regulations regarding PCB-containing equipment. The transformers had passed their useful service life, and they were not in good technical condition. After the client performed transformer insulating oil test and various other tests, in accordance with the transformer manufacturer recommendations, had identified lower dielectric values for the oil and also lower insulating resistance of the transformer windings to ground.
Scope of Work
Transformer sizing: Site power consumption analysis, including review of Utility bills for a period of two years back, power monitoring for one week to determine the demand and consumption variations for the Complex. The load calculation and the load profile history showed that existing transformers had 65% spare capacity and the system redundancy is maintained for the next 20 years by straight replacement with the same size transformers.
The scope of the project included the Environmental Assessment and preparation of technical procedure for the removal, handling and disposal of PCB containing oil and also of the old PCB contaminated transformer. The design package was in compliance with all environmental regulations and other applicable laws. Oil sampling and lab testing were done by the Environmental Consultant and the lab certificates were provided and filed as part of the close-out documents.
The engineering package included the Protection Coordination, Load Flow and Short Circuit Studies as required by Electrical Safety Authority (ESA) Plan Approval. Algal retained the services of a Structural Engineer to provide an engineering solution for the removal of the transformers from the vault.
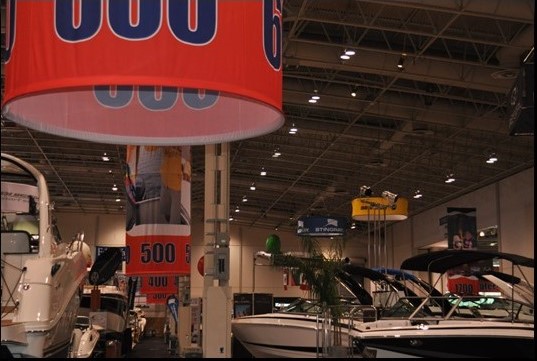
Algal Engineering Ltd. (Electrical Consultant) was retained to provide electrical design and contract administration services for the retrofit of the existing lighting system, 400W high bay metal halide lights (around 667 fixtures), with LED Lighting system I multiple rooms and wings at a Convention Centre. The scope also included the expansion of the existing Lighting Control System to cover the areas that were converted to LED as part of this project. The existing lighting system had four levels but did not have the capacity to dim. The main lighting control system would remain the same, but a new system would be connected as a slave system to the new BAS.
The design was in accordance with applicable Codes and Regulations and followed client’s standards and specific site requirements.
Lighting Retrofit:
1) The intent of the design was to provide a lighting solution based on LED light sources for the direct replacement of existing metal halide lighting fixtures in the same locations.
2) Existing fixture supports were reused and modified to accommodate new LED lighting fixtures as needed.
3) The intent was to maintain the existing line voltage wiring and conduits as much as possible and to connect new LED fixtures to the existing wiring. Due to LED lower consumption, there were no overload concerns.
4) New lighting fixtures were sized to ensure a maximum lighting level.
5) The colour temperature was modified, and the colour rendition needed to be improved comparing with the existing lighting to provide for overall better-quality lighting and adequacy for the exhibition programs.
Lighting Control:
1) There was an existing Encelium lighting control system in the building and the intent was to expand existing system to cover the entire area which was retrofitted with Led fixtures.
2) For the implementation of the lighting system expansion, it was necessary to install addressable modules for each new LED fixture and a DC control bus. The DC bus connection was required for each fixture.
3) The system was programmed to follow the desired control capabilities and scenes. The areas were represented in the lighting system computer using graphics.
4) This system is capable to provide reports on demand about the performance of the system.
5) The new lighting system works as a secondary lighting control system which operates under existing BAS system

Algal Engineering Ltd. was engaged to prepare a condition assessment and propose upgrade options for the interior lighting control of a courthouse.
The scope of the report was to determine the feasibility of lighting energy conservation and lighting control measures of the facility for the retrofit or the installation of a new lighting control system and connection to the Building Automation System (BAS).
The design identified sections of the building which require upgrade, additional lighting control panels with communication links, motion sensors or other energy saving measures. Recommendations were made in accordance with the ASHRAE 90.1 Standard.
This project had two components:
a) Upgrade of lighting control
b) Upgrade of emergency lighting inverter system to provide back-up for the entire facility and ensure Code compliance for both emergency and exit lighting throughout the building.
The existing lighting system was original and as a result the age and unavailability of spare parts for the system showed a poor technical condition. The system was unable to integrate with the BAS system therefore not flexible and energy efficient.
The emergency lighting system was connected to the generator as well as centralized inverter units that provide uninterrupted power supply during the start-up of emergency generator. The intent of this part of the project is to provide design and project admin for the upgrade of inverter system and exit and emergency lighting for Code compliance.
Engineering services to Design more efficient lighting following the following criteria:
- Certain areas of the building were retrofitted with LED light sources and drivers, generally where the ceilings were higher.
- Lower ceiling requirements replaced the T8 lamps and ballasts with more efficient T8 Ballasts rated for 60,000 hours.
- Some areas were retrofitted with kits for de-lamping purposes.
The lighting control of a larger building that also contains a courthouse was reported to be inadequate for the operation. Also, some parts of the system did not function properly causing nuisance lighting switching of the lighting and disturbance of the client operation.
Existing lighting control was based on low voltage relay panels installed mainly in electrical rooms on all floors and in the basement. The old system was designed to control very few lighting zones which was inadequate for the operation of a Courthouse. This configuration created serious inconvenience to the client, and it was decided to override the system and leave the lighting only on local switches and breakers in certain areas. Heritage considerations and special working procedures also had to be considered.
Algal’s mandate was to:
1) Prepare a study to assess the existing lighting and lighting control system and identify the best lighting control system upgrade along with other energy saving measures that could be implemented to reduce energy consumption while providing the flexibility and configuration necessary to satisfy client’s operation. The study included various options along with description of pros and cons and associated budget and a recommendation section.
2) Prepare the Design for the implementation of the approved option.
3) Provide project administration during the implementation of the design.


Algal Engineering Ltd. was retained by CBRE to prepare an illumination study for the exterior lighting at a ministerial building complex. The scope of the study was to evaluate existing illumination levels for all exterior lighting at the complex with the exception of a specific part of the building and parking lot.
The study found that the lighting levels in most of the areas included in the scope of the study were significantly below the IESNA recommended levels for walkways/crosswalks and parking lots. The report recommended the design of a new exterior lighting layout and power distribution to address the low illumination levels in the concerned areas. This would help to address pedestrian safety issues as well as provide for appropriate lighting levels for visibility for the existing and future cameras on the CCTV and security systems.
Algal provided the design for the installation of a new exterior lighting system at the ministerial complex in order to address the concerns we had noted in the Study.
Algal designed the new Exterior Lighting for all buildings, including the installation of a new layout, power distribution and wiring, lighting pole replacement and/or relocation (using minimum of down lighting (no pollution).
For Building A, the exterior lighting had to be upgraded to assure a proper Illumination level, as per IESNA standard, adequate for Security Cameras and CCTV.
Algal Engineering Ltd. was engaged to prepare a condition assessment and propose upgrade options for the interior lighting control of the courthouse. The scope of the report was to determine the feasibility of lighting energy conservation and lighting control measures of the facility for the retrofitting or the installation of a new lighting control system and connection to the Building Automation System (BAS). The design identified sections of the building which require upgrade, additional lighting control panels with communication links, motion sensors or other energy saving measures. Recommendations were made in accordance to the ASHRAE 90.1 Standard.
Background
This project had two components:
a) Upgrade of lighting control
b) Upgrade of emergency lighting inverter system to provide back-up for the entire facility and ensure Code compliance for both emergency and exit lighting throughout the building.
The existing lighting control system was original to the building and in poor technical condition due to the age and also unavailability of spare parts required for the repairs work. The system was unable to integrate with the BAS system therefore not flexible and energy efficient. The emergency lighting system was connected to the generator as well as to the centralized inverter units that provide uninterrupted power supply during the start-up of the emergency generator. The intent of this part of the project was to provide the design and project admin services for the upgrade of the inverter system and exit and emergency lighting for Code compliance. The client issued a project for the upgrade of emergency lighting and lighting control systems presented as follows:
Detailed Project Scope of Work:
The Prime Consultant (Algal) was retained to provide professional services for the design and implementation of the lighting control and emergency lighting system upgrade at the courthouse. The work Area includes all interior and exterior building lighting. The interior scope areas included courtrooms, corridors, lobbies, exit stairs and service rooms in basement. The total area was over 130,000 Square Feet.
a) Emergency/Exit lighting upgrade scope:
1. Conduct a detailed field review and audit of the existing emergency lighting to verify if the emergency lighting is in conformance with the current code and past reports.
2. Replace/upgrade emergency and exit lighting to meet layout requirement for the new renovations and new exiting plans in respect to Building Code compliance.
3. A central battery inverter system(s) with smart zoning control for emergency lighting was installed while the generator power was the secondary emergency back-up. The design allowed for continuous emergency power to the zoned lighting in response to a localized normal power interruptions without the need to run up the generator system.
b) Lighting Control upgrade scope:
1. Designed the upgrade and modernization of lighting control system entailing new central unit, panels, relays etc.
2. Lighting control wiring was investigated. The design for the new wiring accommodated for the requirements of new system.
3. Reviewed lighting layout in the building and proposed adequate control zoning to best follow end user needs while providing maximum possible energy savings.
4. Proposed energy savings measures as part of the enhanced lighting control system.
5. Lighting controls will be connected to BAS system.
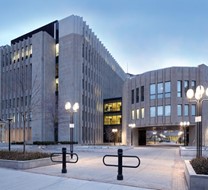
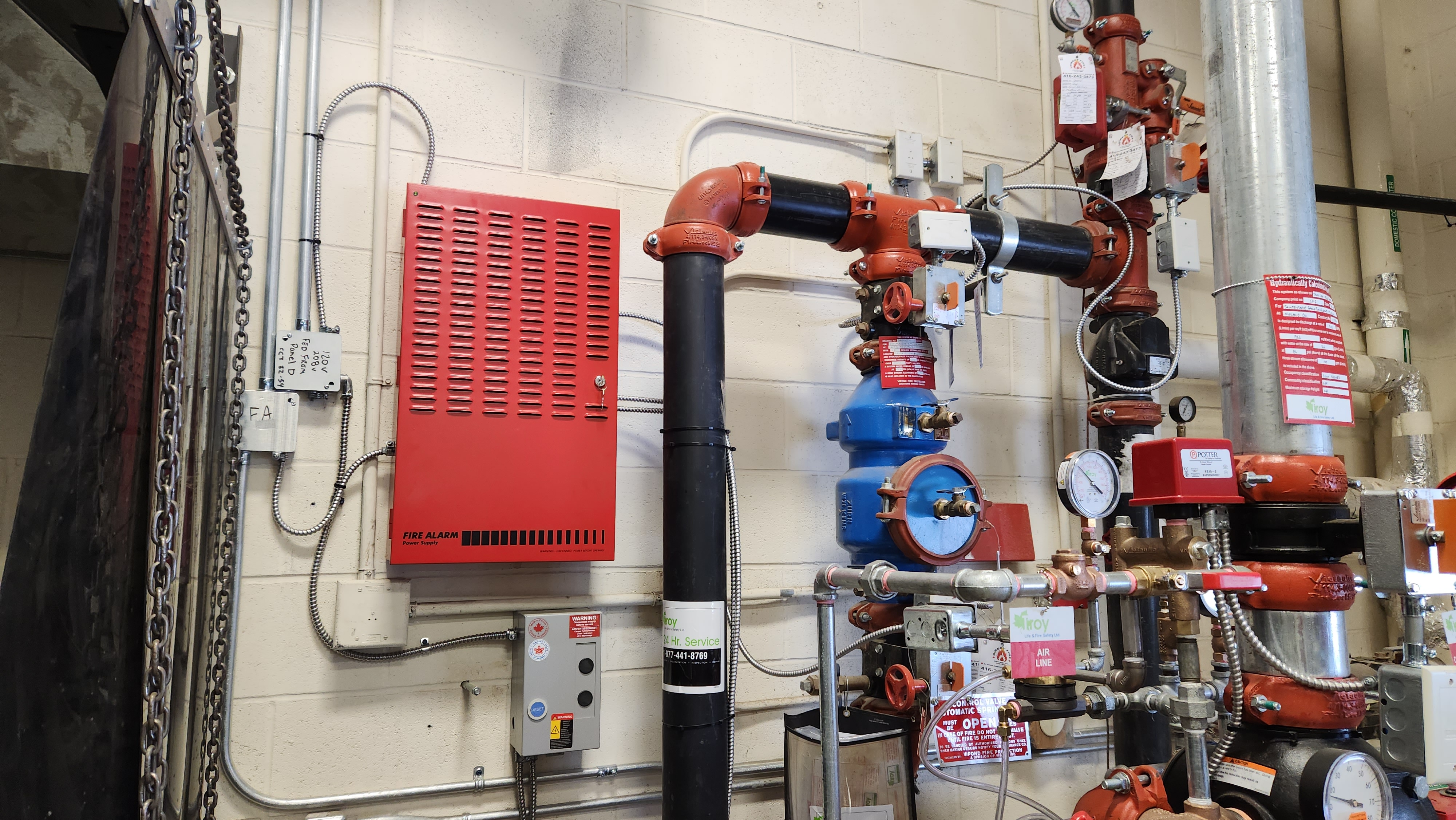

Background
The building is a historical museum and exhibit consisting of a large property with a number of buildings.
Design Scope
The intent of the project was to replace & upgrade the existing fire alarm panel and annunciator of Fire Alarm Systems-General at the in the main orientation centre of the museum site. The project was initiated as per a study and recommendations to comply NFPA13 requirements.
Algal Engineering provided design and electrical engineering services as per below:
- Provided design to supply and install new addressable fire alarm system, new detectors, visual/audio alarms and pull stations were replaced with new addressable type and new voice communication.
- Upgraded the fire alarm field devices to meet Code requirements for detection coverage & audibility and full replacement of conventional field devices, wiring & conduit.
- Replacement of nine (9) existing conventional devices with addressable devices
- Provided design for emergency lighting fixtures.
- Conduit and wiring was reused where possible and replaced where required.
- As part of this upgrade the entire facility was reviewed & provided with sprinkler coverage.
- Installations are in compliance with the client guidelines.
A major component of the project was to upgrade the fire alarm system, and the interface with the other systems of the building, door access control, air handling units, standby pipe and sprinkler systems.
Algal Engineering played an active role from the beginning when the scope of work was determined. We reviewed the existing fire alarm system (central unit, remote panels, annunciators, conduits, wiring and detectors) and prepared a Design Briefing Report identifying the design intent, available options and also the budget for the proposed system. The proposed solution that was presented to the government program. The proposed system included one central unit, field devices, conduit and wiring.
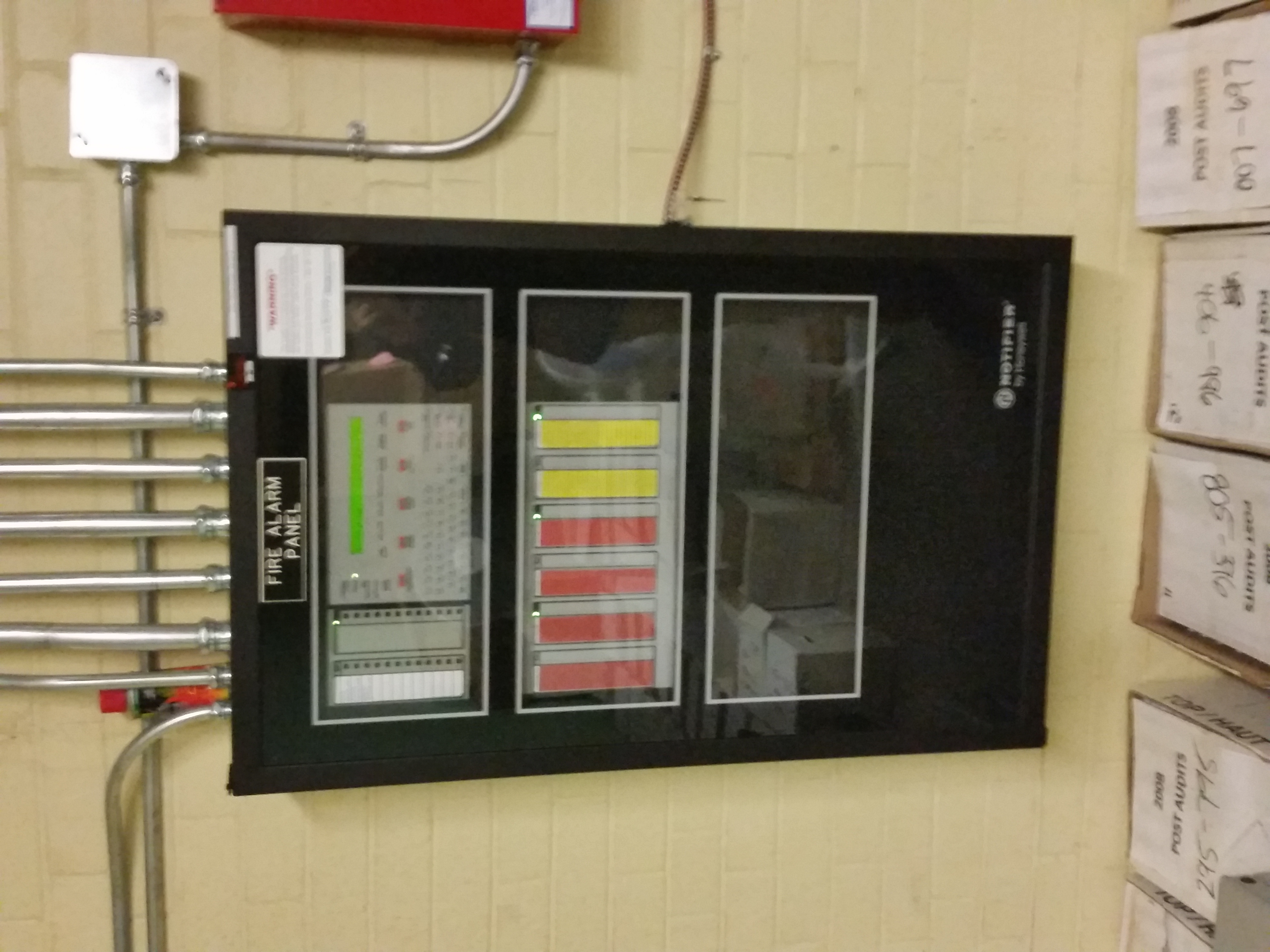

The government building has seven stories with a total area above 460,000 square feet. The building was protected by a Notifier 3030, addressable two stage fire alarm system with one-way and two-way voice communication. The Notifier 3030 panel was a replacement of the original fire alarm system which was installed approximately 32 years ago. The fire alarm system was activated via manual pull stations, sprinkler flow switches, smoke detectors, duct smoke detectors, heat detectors, and beam type detectors, and monitored by an offsite central monitoring station.
The project scope included the replacement of existing fire alarm system and associated devices with new addressable two-stage fire alarm system, including speaker devices, strobe devices, smoke and heat detector devices. The design was based on requirements of Ontario Building Code, Standard ULC524CAN.
Algal was engaged to complete redesign and replacement of the fire protection system at a provincial courthouse which includes:
- New fire alarm system
- New fire alarm system
- New fire suppression system, fire pump replacement
- Fire pump piping, monitoring devices connected to the fire alarm system. Fire pump control wiring.
- New fire pump, breaker, changing the fire pump feeder configuration and revenue metering to comply with ESA code.
- Reconfiguration of building systems interfaces for full Code compliance of the building after systems replacement.
- Algal Engineering is the Prime Consultant for the project and provides electrical engineering services.
The scope of the project entailed the preparation of a Study for the Fire Alarm System to determine the age of the equipment, existing technical condition, and the remaining useful life of existing Fire Alarm System equipment. Algal Engineering reviewed the entire facility’s current needs and future expansion plans and identified options for the cost-effective upgrades of existing FAS. The Study analyzed options and developed an action plan for upgrades/renewal.
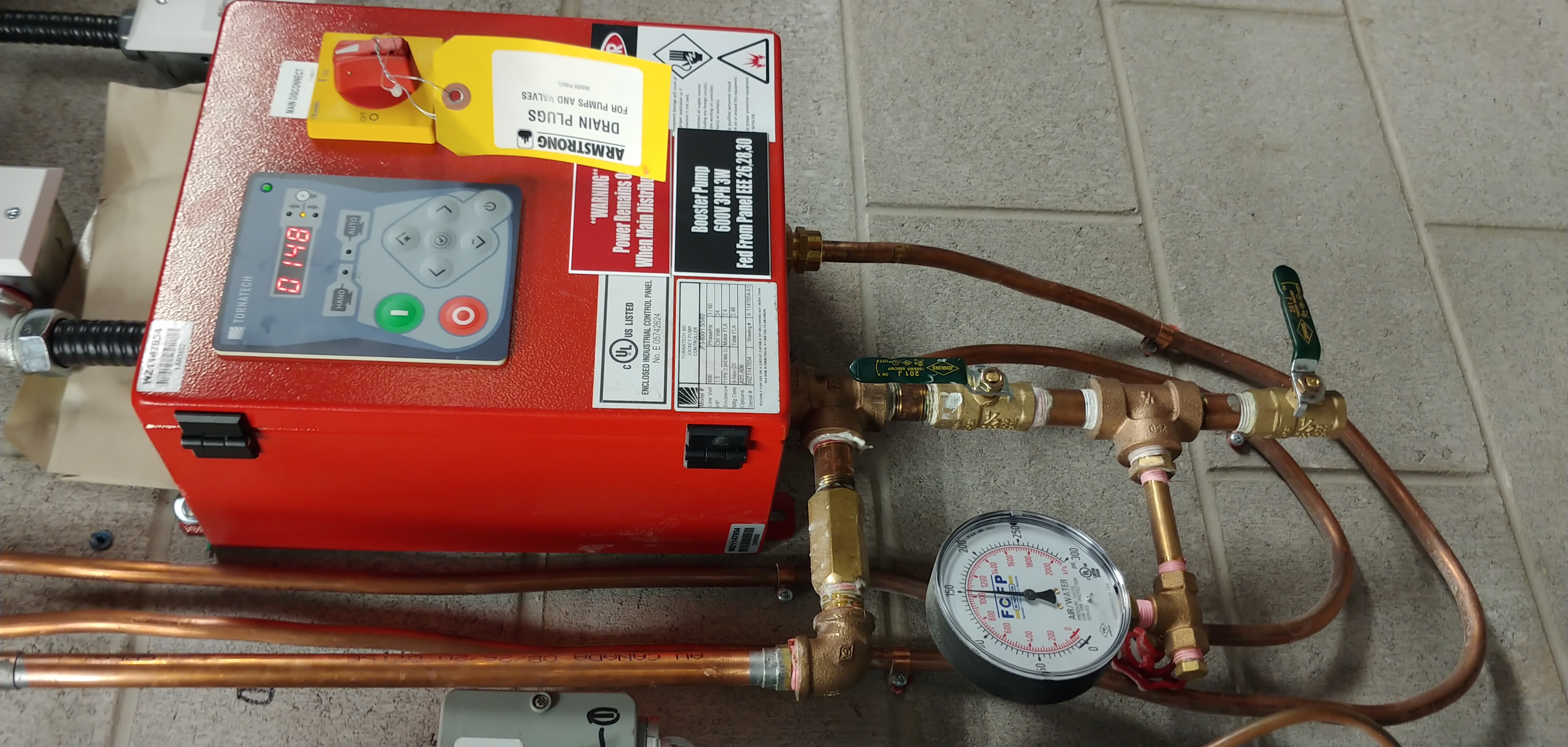
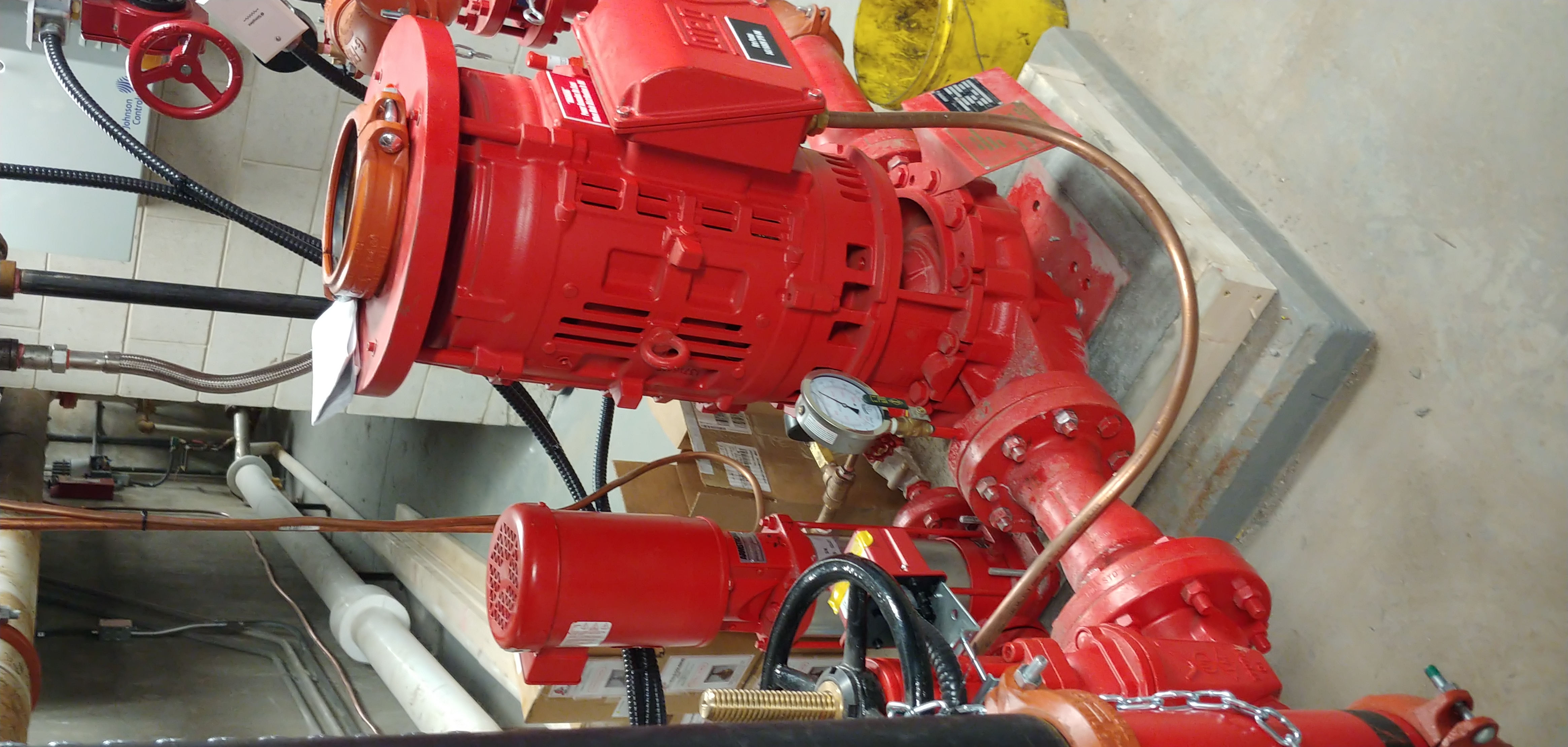
Algal Engineering was selected as a Prime Consultant to provide electrical and mechanical engineering services for the replacement of the existing fire pump system with a ULC/FM listed pump at a Courthouse.
Scope of Project
1) Provided electrical and mechanical engineering services (design and project administration) for the replacement of existing fire pump system, including modifications to the existing piping arrangement and controls.
2) Installation of a new backflow preventor along with new piping connecting the incoming fire line and the new pump.
3) Replaced associated piping infrastructure: drains, valves, sensors, gauges, vibration isolation.
4) Reviewed entire existing standpipe system, including water pressure, piping distribution, controls.
5) Replaced all associated electrical and controls infrastructure to support systems above.
6) Provided services required to support the facilities housing these systems (e.g. Fire Pump Room, LED lighting etc.)
Algal Engineering provided project administration and developed all required documents such as project schedules, contract change documents, bid and quotation evaluations, site visit reports, certificates of payment, substantial completion certificate, close out package review report.
Algal Engineering’ scope of work included the following:
- Provided electrical and mechanical engineering services (design and project administration) for the replacement of the Fire Pump located in the P1 Boiler & Sprinkler Room and auxiliary equipment associated with the fire pump (e.g. Piping distribution, controls).
- Replacement of a diesel engine type fire pump with an electrical fire pump system complete with integrated ATS and Fire pump controller.
- Replaced associated piping infrastructure: drains, valves, sensors, gauges, vibration isolation.
- Replacement of all associated electrical and controls infrastructure to support systems above.
- Provided project administration and developed all required documents such as project schedules, contract change documents, bid and quotation evaluations, site visit reports, certificates of payment, substantial completion certificate, close out package review report.

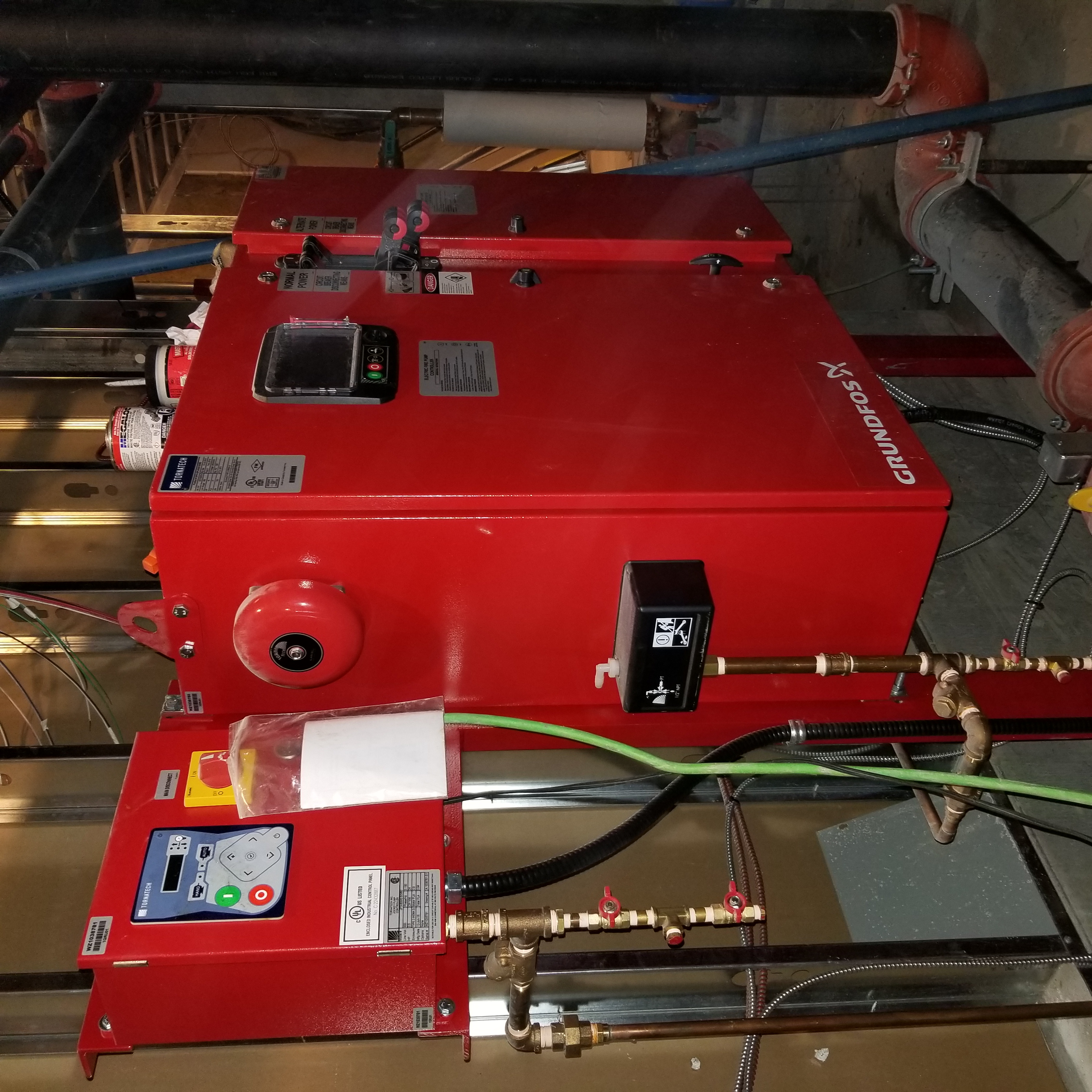
This project consisted of a new Complex of three high rise buildings in a Design-Built structure by a development company. Algal Engineering provided engineering services (design, field engineering support, commissioning support and permitting) including the following work categories:
- Fire protection (fire alarm system, fire pump, sprinkler system integration)
- Incoming medium voltage electrical service
- Service entry equipment design, transformer vault, switchgear.
- Revenue and tenant revenue metering system
- Main electrical room, power risers and major power distribution
- Floor power distribution, panelboards, branch wiring and outlets.
- Lighting (outdoor and indoor) and lighting control design. Lighting calculations, Site plan approval package
- Emergency back-up power generator system and associated emergency power distribution.
- Elevator system and its integration with the fire alarm system and the back-up power generator.
- Commissioning support
- Permit application support
- Full cycle of project management and project administration during the design, construction, commissioning and close-out.
- Permit closing support.
Algal Engineering was retained for services to produce drawings and specifications for the following scope of work:
- Replacement of existing diesel generator and installation of a new natural gas generator. The previous 200kW, 250kVA diesel generator serviced both buildings and it was upgraded to a new natural gas generator of 300kV, 375kVA.
- Installation of Fire Pump ATS + Controllers, fire pump main breakers, new metering system for both buildings. Code compliance was ensured for the fire protection system.
Algal was prime consultant and carried a mechanical subconsultant as required to complete gas line scope of work.


The scope of work included electrical engineering and project administration during construction for the following:
- Replacement of the Fire Pump Controllers.
- Installed automatic transfer switch to transfer 3-phase power supply to the fire pump controller.
Installations were completed in compliance with OBC, Provincial Electrical Safety Code, C.S.A. Standards, U.L.C., N.F.P.A. etc.
Electrical Vehicle Charging Stations - Design and project administration for the installation of two (2) Electrical Vehicle Charging Stations at a museum.
Provided electrical and civil/structural engineering services for design and project administration to facilitate the installation and engineering support for testing and commissioning of:
- Power Generation Site - four (4) Chargepoint-level 2 electric vehicle chargers and three (3) 120V CFCI receptacles in the parking lot of the Station Site. The scope included the design of a new overhead power line between the distribution panel located in the same parking lot and local power distribution for the EV Chargers.
- Second Site - one (1) Chargepoint - level 2 electric vehicle charger in the parking lot and the elevator structure. New charger was pedestal mounted and fed from existing power distribution. An upgrade of existing power distribution to connect new EV Chargers was required. New EV chargers were protected against damage by vehicle, by steel bollards.


The purpose of this project was to install 50 Electrical Vehicle Stations at a large complex Parking Lot in Toronto. As part of the project, Algal designed and created a centralized power distribution for the battery chargers.
- Algal provided the design and engineering services for a new high voltage feed installation and a new transformer;
- Oversight and coordination with Toronto Hydro requirements and responsibilities.
Scope of Work
A) ELECTRICAL DESIGN:
• Provide design of 11 electric vehicle charging stations and associated infrastructure.
• Perform necessary calculations to establish adequate ratings and type of equipment.
• Provide drawings bill of material (BOM), including technical specification of the material.
• Provide underground buried cable trenching details.
• Provide conduit layout.
• Provide installation details of the EV chargers.
• Provide details of electrical grounding.
• Provide technical support during installation, testing, and commissioning.
• Review and acceptance of the vendor shop drawings
• Review and disposition construction contractor Request for Information (RFI) during construction.
• Reviewed and accepted test results.
• Prepare Electrical specifications and Drawings issued for Permit/Tender
B) STRUCTURAL DESIGN:
• Design of concrete bases. Review existing documents & design of (11) EV bases + (1) slab/equipment pad
• Provide and implement input/comments as required
• Stamp/Seal design for permit/construction
Electrical Vehicle Charging Stations - Design and Installation of 2 EV Stations. Metering needs were determined and implemented as part of this project. New charging stations have an input current of 30 amps and are connected to a 2-pole, 40 amp breaker.
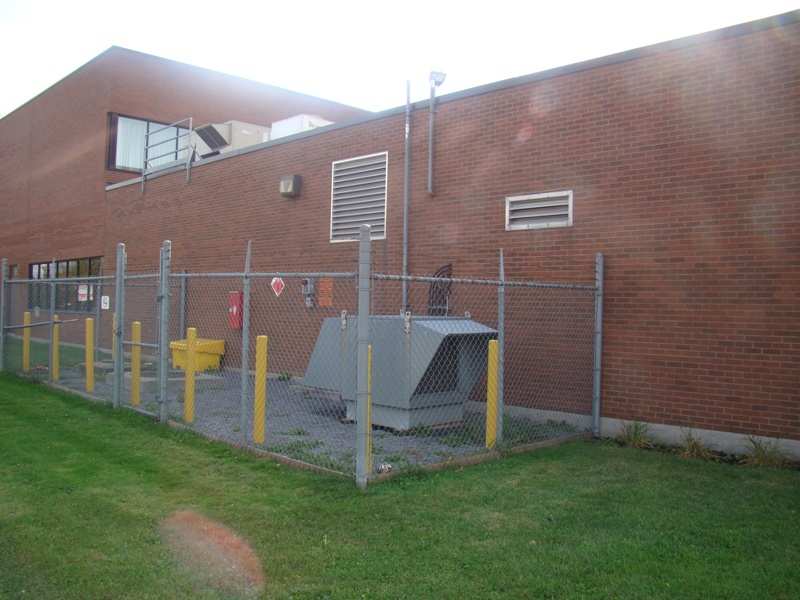

In this project, Algal Engineering was given the task of completing a building condition assessment of a Ministerial Office. The purpose of this study was to appraise the physical condition of this facility as well as provide an estimate for the repairs or replacement of equipment required to improve the condition of the building so as to meet the acceptable standards for occupancy. Algal conducted both a visual and technical inspection of the building and all of its components. Upon completion of inspection, Algal compiled a list of all the deficiencies including those related to building code compliance, accessibility, life safety, electrical code, and structural soundness. In addition to the list, Algal created a photo log of all of the building components and indicated which components were to be replaced. After this initial stage, Algal performed a life cycle cost analysis on all of the replacement items and estimated both the demolition costs and replacement costs of the deficient components.
Algal Engineering was retained by a Municipality to perform Building Condition audits for two recreation facilities. The goal of the project was to provide a building condition assessment indicating the condition of the facilities at the time of the audit as well as a life cycle analysis of the building and its components. The Municipality used the report to determine the current condition of the facilities and plan for future replacements, upgrades and renovations needed to maximize the life of the buildings.
The following building components were assessed during the audit:
1) Structural – including roof deck, structural steel, masonry walls, concrete seating areas and other structural components.
2) Architectural – both interior and exterior, partitions, openings, doors windows, finishes.
3) Mechanical systems – HVAC, plumbing drainage, sewage, mechanical controls.
4) Electrical systems – power distribution, switchboards and panelboards, lighting, motor control centers raceways, conduits and wiring.
5) Life Safety system – fire alarm system, emergency lighting, exit lighting, sprinkler system, stand-bay connection and fire hose cabinets and fire pumps.
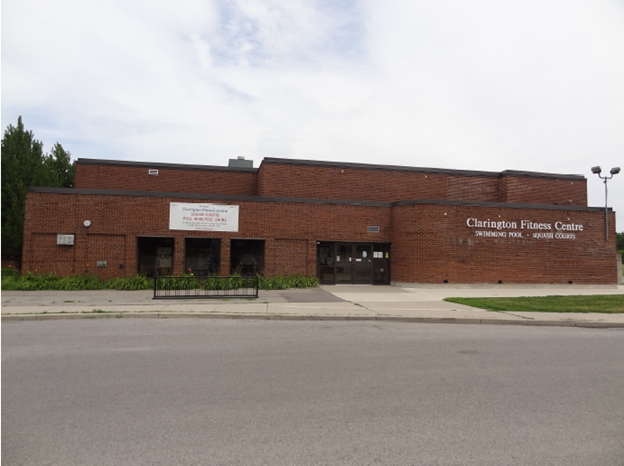

Algal Engineering was assigned the task of completing a building condition assessment of the a Detention Centre located in Northern Ontario. The purpose of the BCA was to appraise the physical condition of the facility and complete an estimate of repair and replacement to bring the building to a condition acceptable for occupancy.
The condition assessment included the HVAC systems for the following buildings at the Thunder Bay Detention Centre:
The condition assessment included the HVAC systems for the following buildings, rooms and areas at the Detention Centre:
• Kitchen/Dining Room
• Male Dormitory
• School
This Assessment would be used by the client to determine projects that would follow.
The government building facility covers approximately 70,951 square feet. In 2005 the whole building was renovated as part of a mould remediation project. The building is used as an office for Federal Government Employees. The building has four floors with a rooftop mechanical room. Algal Engineering Ltd. Provided an assessment report on energy efficiency for various systems in the Federal Government Building.
The information presented in this report was based on a site visit, analysis of energy use, data collection, site observation and interviews with knowledgeable personnel. The purpose of this report was to identify potential energy cost savings in the facility and to determine if sufficient opportunities exist to justify a further detailed investigation. The preliminary assessment determined that potential annual savings of over $25,000 were possible with an investment of approximately $200,000. The project simple payback would be 6.4 years.
The measures recommended would qualify for incentives from the Utilities for a total amount of $46,523.
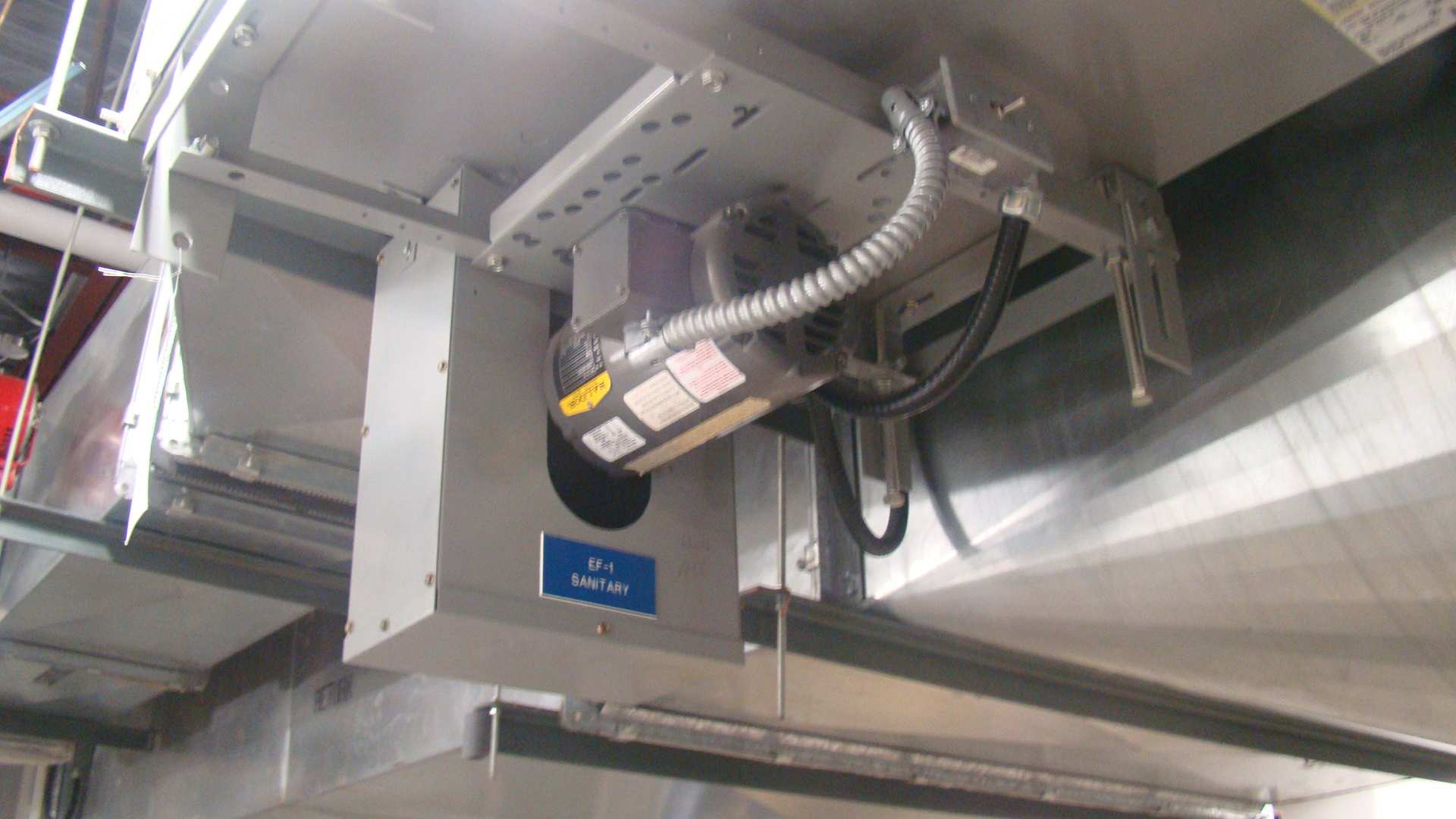
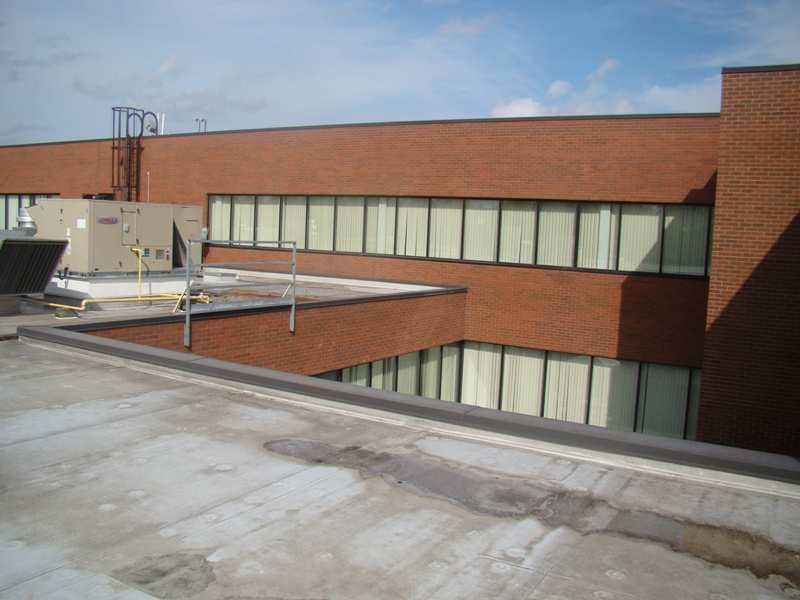
The Federal Building facility covers approximately 60,000 square feet. The building is used as an office for the Regional Headquarters of a Federal Government Branch. The building contains individual offices as well as substantial main frame computer systems and mail insertion processes. Large portions of the building work 2 shifts and therefore Algal had to consider the 24/7 occupancy of the building. The computer system reliability is critical. A back up diesel generator and battery back-up UPS were already existent on site.
The building had undergone a change in use at the time as the occupied hours have increased.
Algal Engineering Ltd. prepared this assessment report on energy efficiency for the Federal Building.
The purpose of the report was to identify potential energy cost savings in the facility and to determine if sufficient opportunities existed to justify a further detailed investigation. The preliminary assessment determined that potential annual savings of approximately $30,000 were possible with an investment of approximately $230,000. The project simple payback would be 7.5 years.

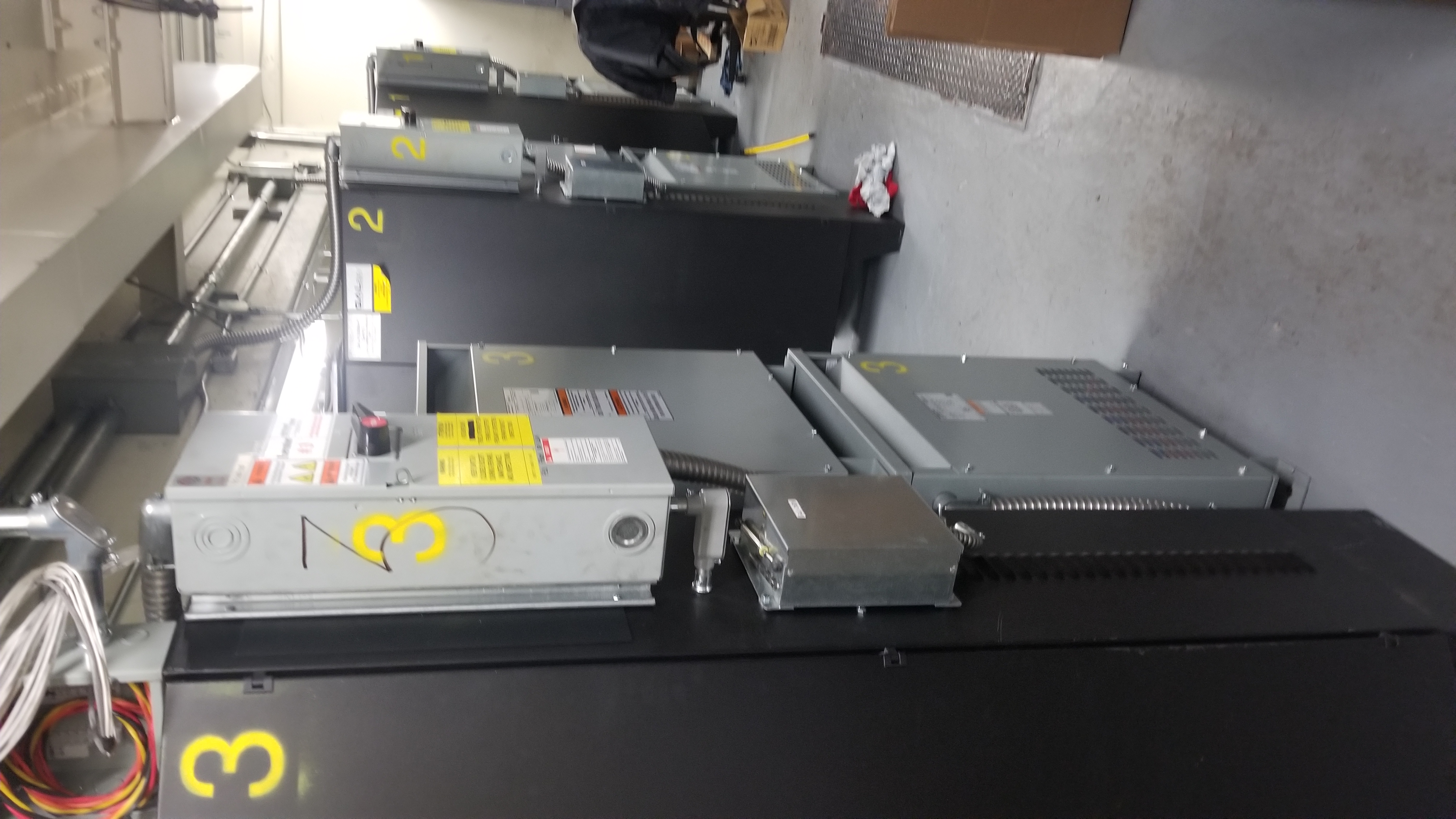
The scope of the project was to evaluate technical condition of the existing equipment, the age, operation performance and code compliance for 6 Passenger Elevators, 1 Handicap Elevator and 1 Parking Garage Elevator + a Freight Elevator. Algal Engineering prepared an assessment report and provided recommendations for the upgrades in the elevator machine rooms, evaluated the grounding system, and made recommendations for the upgrade. Algal provided a design to modernize the elevators to meet the latest applicable code requirements and the replacement of controllers.
Design drawings and specifications were provided for:
1) Line voltage supply to each elevator controller.
2) New elevator drive controls.
3) Replacement of existing cab lighting (tamper proof).
4) Solid state soft start controls and modifications were required to meet barrier free compliance.
5) Safety separation means.
6) Modernization of infrastructure for the elevator cabs.
7) Upgrade of grounding system.
Performance improvements also included energy efficiency upgrades. Algal provided project administration during the implementation of the upgrades. The project was delivered on schedule and within budget.
The building is serviced by two banks of elevators (lower and upper floor elevators) and has two Elevator machine rooms. The building has a total of 20 elevators.
The scope of the project was to evaluate technical condition of existing equipment, the age, operation performance and code compliance. Existing fire alarm system in the building ws not compliant with the Building and Fire Codes as it did not have smoke detection in the elevator lobbies nor proper elevator recall system. Algal Engineering prepared an assessment report and provided recommendations for the upgrades in the elevator machine rooms and the fire detection in the elevator lobbies.. Grounding system was also evaluated and recommendations made for the upgrade.
The scope of the project was to evaluate technical condition of the existing equipment, the age, operation performance and code compliance. The existing fire alarm system in the building was not compliant with the Building and Fire Codes as it did not have smoke detection in the elevator lobbies, nor a proper elevator recall system. Algal Engineering prepared an assessment report and provided recommendations for the upgrades in the elevator machine rooms as well as the fire detection system in the elevator lobbies. The grounding system was also evaluated and recommendations were made for the upgrade.
Design drawings and specifications were provided for:
1) Line voltage supply to each elevator controller.
2) Fire detection and fire alarm upgrade on all floors.
3) Safety separation means.
4) Modernization of infrastructure for the elevator cabs.
5) Upgrade of grounding system.
Algal provided project administration during the implementation of the upgrades. The project was delivered on schedule and within budget.
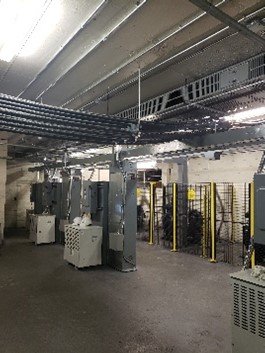
The building located is serviced by three passenger elevators and one service elevator. The scope of the project was to evaluate technical condition of existing equipment, the age, operation performance and code compliance. Another concern that was addressed during the project was that of elevator controllers malfunctioning due to the power quality in the area. Algal Engineering prepared the assessment report and provided recommendations for the upgrades in the elevator machine room and penthouse mechanical room. The grounding system was also evaluated, and recommendations were made for the upgrade.
Algal Engineering prepared the assessment report and provided recommendations for the upgrades in the elevator machine room and penthouse mechanical room. Grounding system was also evaluated and recommendations made for the upgrade.
Design drawings and specification were provided for:
1) Line voltage supply to each elevator controller
2) Safety separation means
3) Modernization of infrastructure for the elevator cabs.
4) UPS system for protection of new controllers
5) Upgrade of grounding system
Algal provided project administration during the implementation of the upgrades. The project was delivered on schedule and within budget.
An elevator study was carried out in one of the buildings in the complex due to chronic problems and at least three years before the end of the useful life of the system. The purpose of this study was to measure the equipment performance and evaluate the quality of operation and maintenance. The building has a total of thirteen elevators on site.
Algal Engineering prepared the assessment report and provided recommendations for major repair/upgrade schedule for the next 10 years, along with an equipment inventory of all elevators and associated equipment, as well as life expectancy.
Algal provided a report containing the following aspects:
1) Performance analysis of the elevators with respect to ride quality
2) Any deficiencies related to safety, code compliance, performance, maintenance records, etc.
3) Current condition of the elevators, including related components and recommended three (3) options for repair, renewal and/or upgrade the system
4) Risk analysis, budget prices and completion timelines, along with class D estimates were also included.


The location of the project was in an office complex consisting of six buildings. Building A (East Building) is a two-story building with an area of over 250,000 km. It is a rectangular shaped building partial basement. There was a single Ministerial tenant, and the building was used primarily for office purposes. The system was experiencing ongoing issues stressing operations budget and as such, Algal was retained for the project.
The intent of the project was to partially renew a Hydraulic Passenger Elevator at the Building A servicing the basement level and main level. The elevator was equipped with a telephone and swipe card access. The elevator make is Montgomery KONE, 4000 lb, 25 hp. The scope included addressing door operation, operating fixtures, the cab interior, control equipment, emergency lighting, pit maintenance, shaft lighting, a controller disconnect switch, cables and wiring, grounding in elevator machine room and a telephone in machine room.

The objective of the project was to upgrade the site infrastructure to ensure efficient implementation of snow removal / slip free winter program for the Powerplant.
Two new buildings were designed and built to achieve the goal:
a) Salt and Sand Storage Building.
b) Snow Removal/Maintenance Equipment Storage Building.
Algal Engineering was responsible for the preparation of all components required for the detailed design for the execution of the project. It was our responsibility to determine specific requirements for the detailed design.
Algal Engineering was the Prime Consultant for the project and coordinated a multidisciplinary engineering team including: civil and structural engineering, mechanical engineering, electrical engineering, fire alarm detection and fire protection, environmental, telephone & communications, public address system and geotechnical engineering.
The buildings were designed as modular structures with concrete foundations.
The design of the HVAC and electrical systems took in consideration the specific operation of each building. The Salt and Sand building was designed considering the corrosive environment due to the presence of salt. The Snow Removal and Ground Maintenance Equipment Storage was designed as a storage facility for equipment with internal fuel combustion, which deemed special fume detection, alarm and automatic exhaust system.
The following systems were part of the design:
1) Incoming electrical service and service entry switchboard.
2) Main electrical room and the power distribution.
3) Floor power distribution, branch wiring and outlets.
4) Lighting (outdoor and indoor) and lighting control design. Lighting calculations, Site plan approval package.
5) Fire protection (fire alarm system and remote annunciation).
6) Security system (video surveillance, card access, and door access control).
The engineering included the following:
1) Commissioning support
2) Permit application support
3) Full cycle of project management and project administration during the design, construction, commissioning and close-out.
4) Permit closing support.

New Building. Design-Bid-Built project for a new Senior Home in a Private development made with the assistance of the Government of Ontario. Algal Engineering provided engineering services (design, field engineering support, commissioning support and permitting) including the following tasks:
1) Incoming medium voltage electrical service.
2) Service entry equipment design and switchgear.
3) Revenue metering system.
4) Telephone, cable TV incoming services.
5) Main electrical room, power risers and major power distribution.
6) Floor power distribution, panelboards, branch wiring and outlets.
7) Lighting (outdoor and indoor) and lighting control design. Lighting calculations, Site plan approval package
8) Emergency back-up power generator system and associated emergency power distribution.
9) Fire protection (fire alarm system, fire pump, sprinkler system integration),
10) Elevator system and its integration with the fire alarm system and the back-up power generator.
11) Motor control centers for mechanical equipment, feeders and control integration.
12) Security system (video surveillance, card access, and door access control).
13) Telephone and cable TV infrastructure including vertical and horizontal architecture, equipment closets, cable management, branches and local outlets.
14) Commissioning support
15) Permit application support
16) Full cycle of project management and project administration during the design, construction, commissioning and close-out.
17) Permit closing support.
New Complex of three high rise buildings. Design-Built project by a development company. Algal Engineering provided engineering services (design, field engineering support, commissioning support and permitting) including the following work categories:
1) Incoming medium voltage electrical service
2) Service entry equipment design, transformer vault, switchgear.
3) Revenue and tenant revenue metering system
4) Telephone, Fiber optic, cable TV incoming services
5) Main electrical room, power risers and major power distribution
6) Floor power distribution, panelboards, branch wiring and outlets.
7) Lighting (outdoor and indoor) and lighting control design. Lighting calculations, Site plan approval package
8) Emergency back-up power generator system and associated emergency power distribution.
9) Fire protection (fire alarm system, fire pump, sprinkler system integration),
10) Elevator system and its integration with the fire alarm system and the back-up power generator.
11) Motor Control Centers for mechanical equipment, feeders and control integration.
12) Security systems (video surveillance, intrusion alarm, card access, door access control).
13) Fiber optic, telephone and cable TV infrastructure including vertical and horizontal architecture, equipment closets, cable management, branches and local outlets.
14) Commissioning support
15) Permit application support


In this project, Algal Engineering provided Engineering services for design and project administration for a new school. Algal provided electrical engineering services for (new electrical service, power distribution, lighting, security, MCCs, receptacles, emergency lighting, fire alarm, PA System, computer network, voice systems, etc.). Algal also provided services for the installation of the Motor Control Centers for mechanical equipment, feeders and control integration. Finally, Algal also designed the security system (video surveillance, intrusion alarm, card access, door access control).
Algal also provided Project Administration services including commissioning support, Site Plan Approval and Building Permit applications, and permit closing support.
Algal was involved in the construction of a new complex comprising of three high rise buildings as part of a Design-Built project by a development company. Algal Engineering provided engineering services (design, field engineering support, commissioning support and permitting) including the following work categories:
1) Incoming medium voltage electrical service
2) Service entry equipment design, transformer vault, switchgear.
3) Revenue and tenant revenue metering system
4) Telephone, Fiber optic, and cable TV incoming services
5) Main electrical room, power risers and major power distribution
6) Floor power distribution, panelboards, branch wiring and outlets.
7) Lighting (outdoor and indoor) and lighting control design. Lighting calculations and preparation of the Site plan approval package
8) Emergency back-up power generator system and associated emergency power distribution.
9) Fire protection (fire alarm system, fire pump, sprinkler system integration),
10) Elevator system and its integration with the fire alarm system and the back-up power generator.
11) Motor Control Centers for mechanical equipment, feeders and control integration.
12) Security system (video surveillance, intrusion alarm, card access, door access control).
13) Fiber optic, telephone and cable TV infrastructure including vertical and horizontal architecture, equipment closets, cable management, branches and local outlets.
14) Commissioning support
15) Permit application support
16) Full cycle of project management and project administration during the design, construction, commissioning and close-out.
17) Permit closing support.
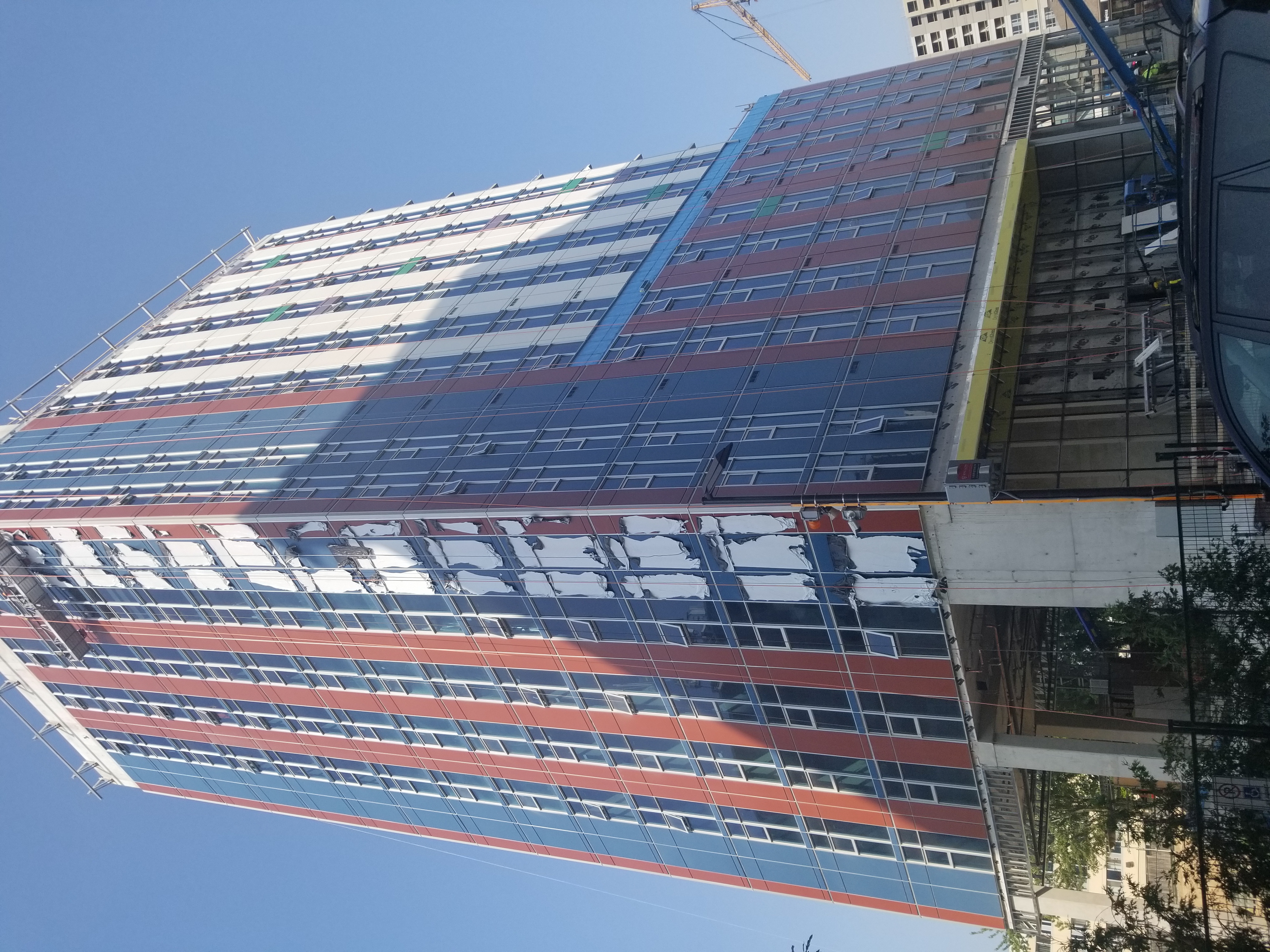
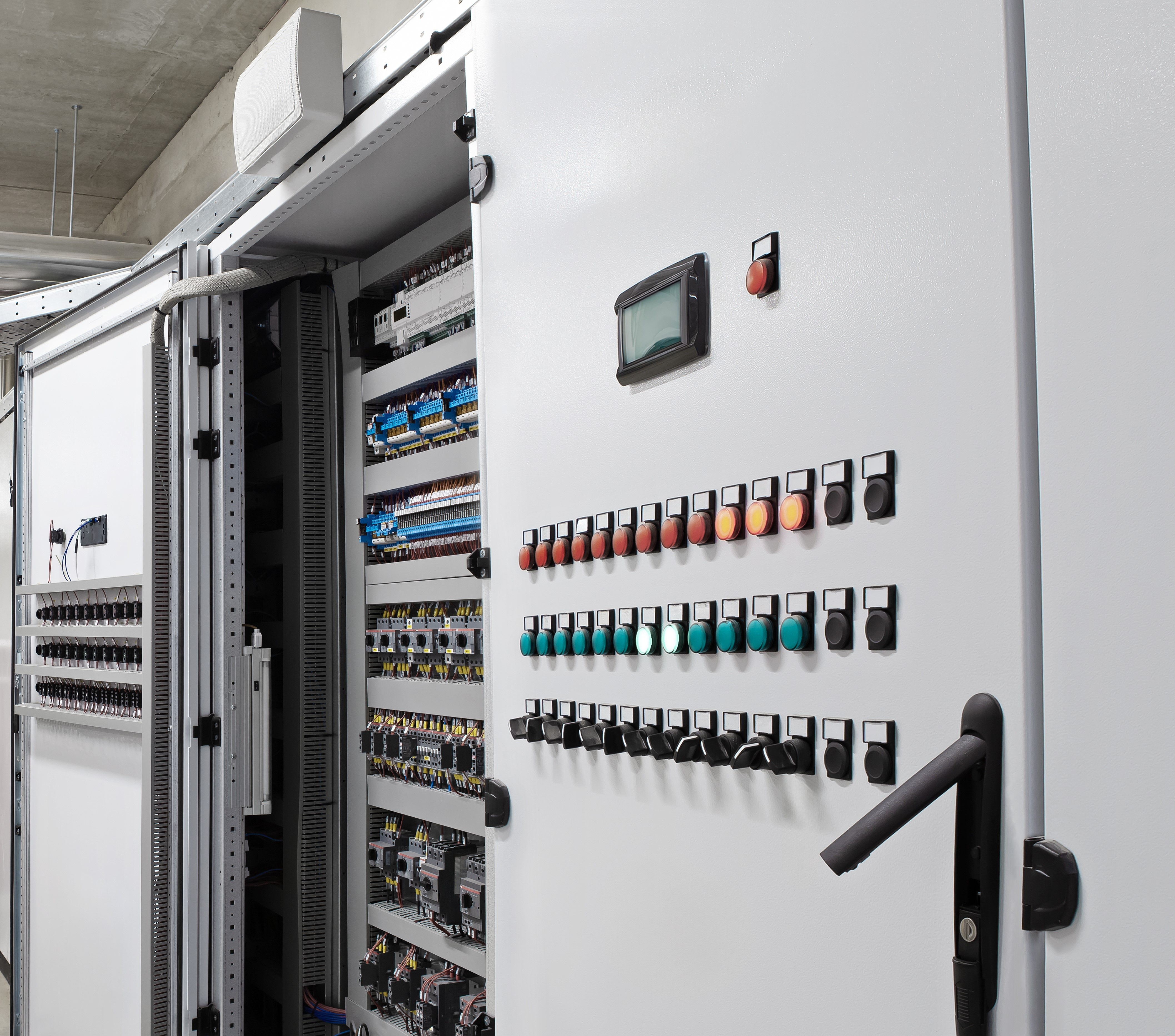

The scope of the project is to replace the existing network controller and the controls systems for communicating thermostats. The software and firmware on which the controls system was operating on reached end of support. The system had been installed in more than 15 years prior. The system communicated with the computer through physical cabling.
The scope includes but is not limited to:
1. Removing the outdated controller and BAS platform and replacing with a new open protocol system with a new operating software.
2. Provide and install dedicated BAS Network with Managed Switches.
3. Replace the communicating thermostats with new controllers with integrated damper actuators and differential pressure transducers.
4. Provide one (1) new current switch per condenser fan and (1) new current switch per compressor.
5. Provide one (1) supply water temperature sensor per boiler, one (1) common return water temperature sensor, one (1) glycol return temperature sensor per heating loop, and one boiler room CO sensor.
6. Install new combination temperature/relative humidity/CO2 sensors, and integrate the new sensors to the new controls for monitoring of indoor air.
7. Install new power, water, and natural gas meters, and integrate the new meters to the new controls to monitor consumption.
8. Install relays to monitor the fire alarm system for Trouble, Supervisory, and Alarm conditions.
9. Final Total Balancing required.
10. The new BAS system shall comply with the latest BAS requirements for the client. We coordinated with the Project Manages and the owners and prepared specifications for work performed by the Owner’s forces.
The Quinte Detention Center is a high profile detention center located in Napanee, Ontario. The building consists of typical administrative and correction environment spaces and security equipment. Project justification for the DDC system renewal was because of limited capacity and reliability concerns with the existing system. A new BAS system was installed to provide better control for the HVAC system and provide more capacity for additional control points.
Scope of the Project
1) Designed and installed new BAS capable to provide a better and more reliable control for the HVAC System. The system was designed in order to have extended capacity for new future control points.
2) Design for replacement of DDC system and equipment controllers including the replacement of cabling to a new configuration/cabling amount.
3) Design included new Computer graphics and remote access.
4) Algal followed up with the Commissioning agent to achieve the scope of work.
5) Provided project administration and filed support during the implementation and commissioning process.
6) Algal Engineering completed drawings that adhered to the current guidelines for the client.


Algal Engineering was retained for the following scope of work:
1) Detailed site investigation; Review recommendations made in the site Study and study report performed by a different company in the past;
2) Remove current BAS system and replace it with a new web-based model;
3) Provide design to install new BAS head end and comply with the licensing requirements;
4) Integration of unit heaters which are controlled by standalone thermostats, currently not connected to the BAS.
5) Integration of the steam boiler plant, producing low pressure steam for humidification for the main air handler AHU-1, currently not controlled and visible through the BAS. The integration is limited to the status and alarm only.
6) Integration of the domestic water heaters and recirculating pump are currently not connected to the BAS.
7) Implement new graphics, programming and sequencing as required;
8) Upgrade all programmable and configurable controllers existing in the building and also all the field level sensors, actuators, and RHC/RAD valves;
9) Power wiring to be re-used as much as possible, new controllers to use same voltage. All communication wiring will be new, and all low voltage and power wiring will be installed in conduits;
10) BACnet IP and BACnet MS/TP protocol will be considered to create compatibility and integration between new and existing equipment. All new controllers shall communicate over BACnet/IP.
11) Provide Construction drawings along with Class A Estimation.
12) The design will comply with latest guidelines for the client.
Algal Engineering was retained with the scope of work was to remove existing controls and supply and install a new web-based BAS, new head end at the facilities with new graphics, programming, and sequencing and to upgrade all programmable and configurable controllers existing in the building and also all the field level sensors, actuators, and RAD valves.
Scope of the Project
1. Replace the VAV controllers and actuators with new controller with integrated actuator. Replace existing thermostats in the spaces.
2. Replace 2-way heating control valves (9) for the perimeter heaters. Replace existing thermostats in the spaces.
3. Integrate boiler plant (2 boilers and 2 pumps) into the BAS
4. Integrate AHU into the BAS, same points as existing, replace all sensors and actuators.
5. Provide new outdoor air sensor.
6. Integration of new equipment provided by the client
Algal Engineering completed Design drawings that adhere to current client guidelines.


Algal Engineering was retained to analyse and investigate the existing Building Automation System (BAS) installed at this facility. The purpose of the investigation was to determine the operability of the system in light of its advanced age and to provide recommendations for upgrades, replacements. It was recommended to upgrade the system to improve operability of the system and to facilitate ongoing maintenance and repair of the systems and devices.
Scope of the Project
1) Designed and installed new BAS capable to provide a better and more reliable control for the HVAC System. The system was designed in order to have extended capacity for new future control points.
2) Replaced all existing wall mounted and duct mounted temperature and humidity sensors and associated wiring.
3) Removed existing pneumatic hot water control valves serving heating radiators, and replace with new control valves with electronic actuators.
4) Removed existing control system air compressor and all pneumatic tubing, including all pneumatic controllers, sensors and devices.
5) Replaced existing damper actuators on air handling units with new electric actuators.
6) Provided project administration and filed support during the implementation and commissioning process.
Algal Engineering completed drawings in compliance with client guidelines.


Algal Engineering was retained to provide Electrical Engineering Services for a major response center at a Nuclear Plant. The Major scope items included:
Designed new Rapid Centre building including the following systems:
1) Fiber optic, network & communication (LAN + IT).
2) Telephones and Local Area Network (LAN) connections were provided and tied into the plant’s Business LAN.
3) Lighting and lighting control.
4) Internal power distribution to all equipment and workstations.
5) Internal fire alarm system and its interconnection with plant fire alarm panel.
6) Public Address system and its connection to the plant PA system.
7) HVAC equipment and their power and controls tie-ins.
Electrical and network connections to special equipment (Electronic Personnel Dosimeters (EPDs), Extremity TLD (XTLDs), Additional TLDs, Personnel Air Samplers).
Algal Engineering provided design, engineering support during installation, commissioning and AFS.
The scope of the project was to upgrade the Power Distribution System to accommodate an expansion of the Server /LAN Room in a new area taken over by the client.
The project entailed major electrical and IT upgrades as follow:
1) Installation of new 600A electrical service for a new rack area. The service was connected via a transfer switch to emergency and normal power in the building housing the data centre. The project also involved the installation of two 225A full redundancy UPS systems complete with step-down transformers, power distribution units PDUs and branch circuits for each new IT cabinet.
2) Installation of new rack system for servers and cable management. A total of 7 racks were installed complete with horizontal cabling (approximately 350 Cat 6 cables); and
3) Installation of Air Conditioning equipment and equipment for temperature and humidity control and remote annunciation.

The scope of the project was to upgrade the Power Distribution and Data/Voice systems for a lab located on in a government building. The project provided power and cabling solutions suitable for new equipment and other client’s requirements for new lab operation.
The scope entailed the installation of new automatic sampling, sample refrigeration and testing equipment which required various power and data connections.
The existing LAN was subject to upgrades in order to accommodate new horizontal data cabling for new equipment.

The scope of the project was to design and provide project administration for power and data solutions for office interior renovations.
The project entailed the upgrade the Power Distribution System to accommodate new office configurations on three floors and the development of new Server /LAN system to support the IT requirements for the new office.
The IT system was composed of a server room on the ground floor and one LAN room on each floor. The uplink between the server room and the LAN was done using fibre optic installed in EMT conduits. Slab scanning core drilling and fire stopping were required for the installation of the risers.
Pre-action fire protection systems, temperature and humidity monitoring systems were designed by Algal and implemented as part of the project.
The project involved major electrical and IT upgrades as follow:
1) Installation of new 400A electrical riser (new feeders and panelboards on each floor) for the LAN rooms. The service was connected to normal power switchgear. Also, the project involved the installation of a new UPS system to serve the IT equipment located in the server room.
2) Installation of new rack system in the Server and LAN rooms. A total of 3 racks were installed in the Server Room. One standalone rack was installed in each LAN room on the upper floors.
3) Installation of a fibre optic riser to connect the LAN rooms to new server room.
4) Installation of new horizontal data cabling c/w termination and certification for workstation data connectivity. Approximately 200 cables.
5) Installation of Air Conditioning and temperature and humidity control and remote monitoring equipment.
6) Installation of pre-action fire protection system.
The existing Uninterruptable Power System (UPS) unit was 20 years old and required replacement. Algal Engineering Ltd. was retained to provide Design Services required to determine the size of a new UPS unit and battery requirement. Another required scope element was the decommissioning and removal from site of the old UPS as well as the recycling of the old batteries.
Scope of Work
1) Supply and installation of the UPS including batteries, maintenance bypass, and an input transformer.
2) Commissioning of the new system.
3) Demolition of the existing UPS, input transformer panel, PDU, reactors, battery cabinet and bypass cabinet.
4) Supply and installation of the new electrical panel.
5) Provided conduit, cable and hardware for the new electrical feeders.
6) UPS shut down schedules were reviewed and approved by governmental client.

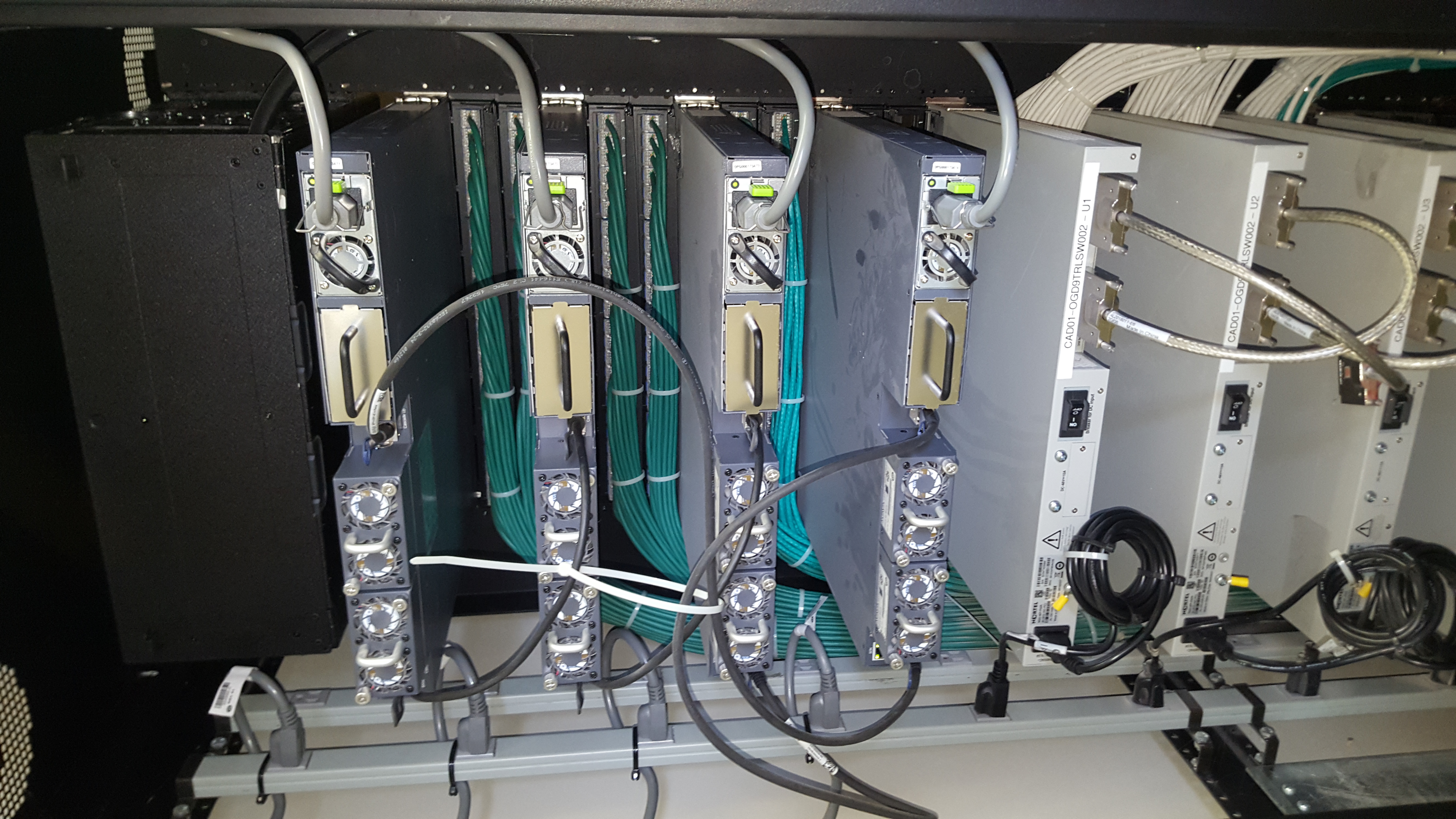
A communication tower was installed on the OPG DNG site. The equipment straddles the compound fencing. A new building was needed to house the equipment. Fire Alarm systems and Public Address systems along with tie-ins to the existing systems on the site were designed.
Algal Engineering prepared the specification and design drawings included layout drawings, riser diagram, connection wiring diagram, interconnection diagram with existing FAS, PA specification, FAS specification, bill of materials. Algal was in charge with the design and project administration for the project.
The scope of the project was to renew the public address system throughout a complex of government buildings in Toronto.
Algal Engineering provided electrical design services to review the existing conditions and to develop tender design drawings and specifications to replace the building’s Public Address System (PA). The scope included site reviews, preparation of feasible design options and budget for client review and approval, tender documents, project administration during construction, commissioning and closeout.

The client’s school upgrade project portfolio includes every year a substantial volume of work for the replacement of upgrade of public address systems in their schools.
The intent of this project was to replace existing PA/in-house Phone System and Call Switch system. Algal prepared the design project administration and engineering support during the installation, commissioning and the close out of the project.
The Design Package Included:
1) PA system specification
2) PA rack architecture and installation design
3) PA floor layouts
4) PA zone diagrams
5) PA riser schematic
The intent of this project was to replace existing PA/in-house Phone System and Call Switch system. The reason for the project initiation was the technical condition and unavailability of replacement parts for the existing system.
The new system was designed in accordance with the latest client requirements for PA system in terms of type of equipment, PA rack configuration, device coverage and the integration with the Master Clock and telephone systems. New wiring and wring management was installed for this project.
Algal reviewed the Asbestos Management Record available at the school to ensure the design complies to Hazardous Materials regulation. The design included a DSS report identifying the areas where the asbestos was present.
Algal Engineering prepared the design package and provided engineering support for the project administration, installation support and review, commissioning and close out support.

The intent of this project was to replace existing PA/in-house Phone System and Call Switch system. Algal prepared the design project administration and engineering support during the installation, commissioning and the close out of the project.
The design package included:
1) PA system specification
2) PA rack architecture and installation design
3) PA floor layouts
4) PA zone diagrams
5) PA riser schematic
The new system was designed in accordance with the latest client requirements for PA system in terms of type of equipment, PA rack configuration, device coverage and the integration with the Master Clock and telephone systems.
Algal provided project administration work including attending the pre-tender meeting, review of progress draws and shop drawings, attending periodic site meetings and taking minutes, and attending the final deficiency inspection.

The intent of this project was to replace the existing CCTV with an IP based video surveillance system at an office complex in accordance with a Security Threat and Risk Assessment Study prepared and provided by the client.
The Office Complex consists of six (6) buildings and an underground. The total area of the large complex was over 790,000 square feet including seven story buildings and a basement.
The goal of the project was to upgrade the security system to achieve the following:
1) Complete replacement of existing system with a new IP based video surveillance system, including cameras, viewing monitors, recording units etc.
2) Integration of CCTV with the access control system into a single platform software.
3) Replacement of the server, storage units and related accessories.
4) Replacement of all cameras with up-to-date IP models.
5) Decommissioning and removal of the existing CCTV system, including analog cameras.
6) Upgrade of UPS system to provide the required back-up power to the new video surveillance equipment.
7) Algal Engineering was in charge with security and electrical engineering, coordination and supervision of structural engineer and installation contractor. The project entailed all phases, from planning to commissioning, start-up and close out.
Algal Engineering provided an assessment of the existing access card system:
a) Assessment of existing door access control system and recommendations to repair/replace. Existing system was installed on selected doors that interconnect public / security spaces, private offices and building entrances.
b) Existing video surveillance system was also assessed, and it was determined that: existing system was installed to monitor all public circulation areas and all in-custody / prisoner handling areas. Dependable continuous video surveillance is required for all identified areas of the courthouse facility.
c) Review and assessment of duress alarm system: existing system was installed in courtrooms, judicial and private offices and public service counters.
d) It was observed that integration and control of the security surveillance, duress alarm and access control systems was necessary.
e) Algal Engineering evaluated placement of all video cameras and doors with access control system for functionality and maximum efficacy in consultation with the stakeholders.
f) Provided a report with findings and recommendations for renewal, along with Class D estimates.
The goal of the project was to upgrade the security system to achieve the following:
1) Replace the existing card access system with a new system that allowed for easier and lower cost maintenance and repairs in the future.
2) Improve door access control by installing new door contacts on several doors.
3) Improve recording capacity of the video surveillance system by installing new DVR with ample storage capacity hard drives.
4) Improve the video surveillance coverage in the main lobby area, and various other high traffic areas both indoors and outdoors.
5) Enhance the video quality definition.
6) Extend the life of the system for another fifteen years.
Algal Engineering Ltd. prepared the design package including:
1) Specification and details of security and electrical components (controllers, monitors, power supplies, consoles, video camera, cabling, etc.)
2) Equipment Layout – Indoor/Outdoor.
3) Single Line Diagrams, riser diagrams and panel schedules.
4) Conduit/Cable run details.
5) Cable sizing schedules
6) Work plan for the inspection, testing and certification.
7) Bill of materials.
Algal Engineering was in charge with security and electrical engineering for design, and engineering support during the tender, project administration, commissioning and project close out.
The office building housed various business and government programs. The existing card access system at this site was battery operated and it was nearing the end of its useful life expectance. The scope of the project was to provide a new hard wired card access system that will better serve the facility and maintenance program moving forward.
The scope of work entailed the following:
1) Supply, installation, programming and commissioning of a non-proprietary access management security systems integrator to replace the existing access control system.
2) Installation and configuration of a new application software and associated data files on new server/dedicated computer.
3) Pre-programming of new fobs into new application or copy database from existing system and import into new application.
4) Provision of new access control panels and new communication riser.
5) Supply and installation of new UPSs, to provide the required back-up power.
6) Provide engineering support for commissioning of the new security system.
7) Coordination with the architect for the removal of existing doors and hardware, modifications to existing door frames, supply and installation of new hardware to work with new card access system and new keying requirements, supply and the installation of new doors.
8) DSS report was provided by a qualified environmental consultant.
9) The scope also included preparation of specifications, tendering package, onsite QA, work inspection, closeout, as well as warranty & inspection documents as detailed in the RFP.
10) Algal provided updated record drawings following applicable standards.


Background
This project was a bundle of 7 (seven) projects at a multi-tenant office complex. Algal Engineering was selected to provide design and contract administration for the replacement of the existing Access Control System (ACS) with a new non-proprietary system. This bundled project was based on the recommendations detailed in a past study. The existing access control system needed to be replaced both for the office buildings, and other exterior applications such as the parking lot.
The Government office complex is configured as 2 towers with a full height enclosed atrium joining the 2 towers, with over 260,000 sq.ft useable floor space within the 2 towers and approximately 40,000 sq.ft of warehouse space. There are various uses in the complex including both office use, but also other types of use including conference uses and uses open to the public.
Scope of Work
1) Replace current Access Control System at both facilities with a new non-proprietary system, including replacement of exterior parking lot gates/entrances card readers;
2) Replacement of existing head-end equipment and all card readers at both facilities;
3) Reuse existing low voltage wiring at secured doors locations;
4) Install new motion request to exit (REX) devices;
5) Connect system to new controllers;
6) Provide Construction drawings along with Class A Estimation;
